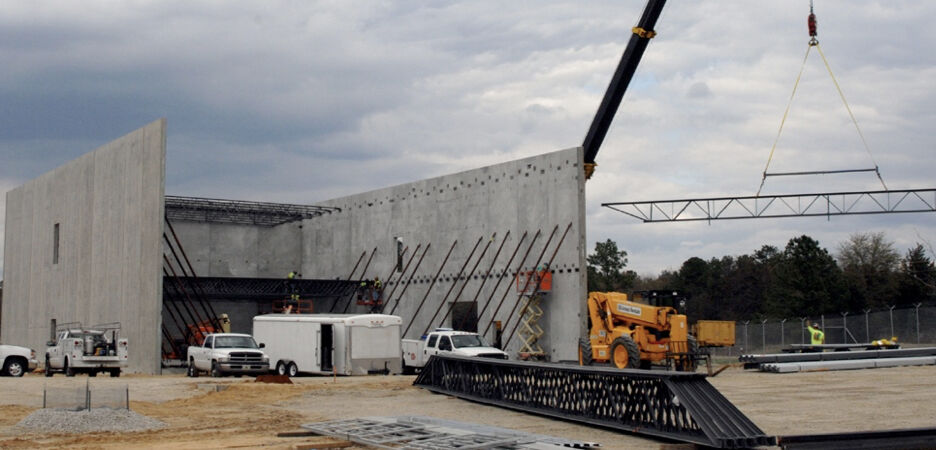Fort Bragg Special Operations Center
Location: Fort Bragg, NC
Project includes a construction of a two story training facility. The finished facility consists of administrative offices, operational and planning areas, classrooms with instructor offices, information operations laboratory, conference rooms with VTC, cage areas, equipment rooms, break rooms, storage areas/rooms, latrine and laundry rooms, utility rooms, communication and electrical closets, and mechanical rooms. The facility will be Sensitive Compartmented Information Facility (SCIF) as required. Supporting facilities include exterior protective wire distribution and communication systems, electrical service with backup generator, water, sanitary sewer, and storm drainage utilities, sidewalks, vehicle parking, exterior security lighting, landscaping and all required site improvements. Additionally, project includes the cost to replace a salt storage facility based on Real Property Plant Replacement Value (PRV) of the existing structure. Anti-terrorism/force protection (ATFP) requirements measures shall be incorporated into this contract. Project was for the joint special operations group and inside the JSOC compound.

