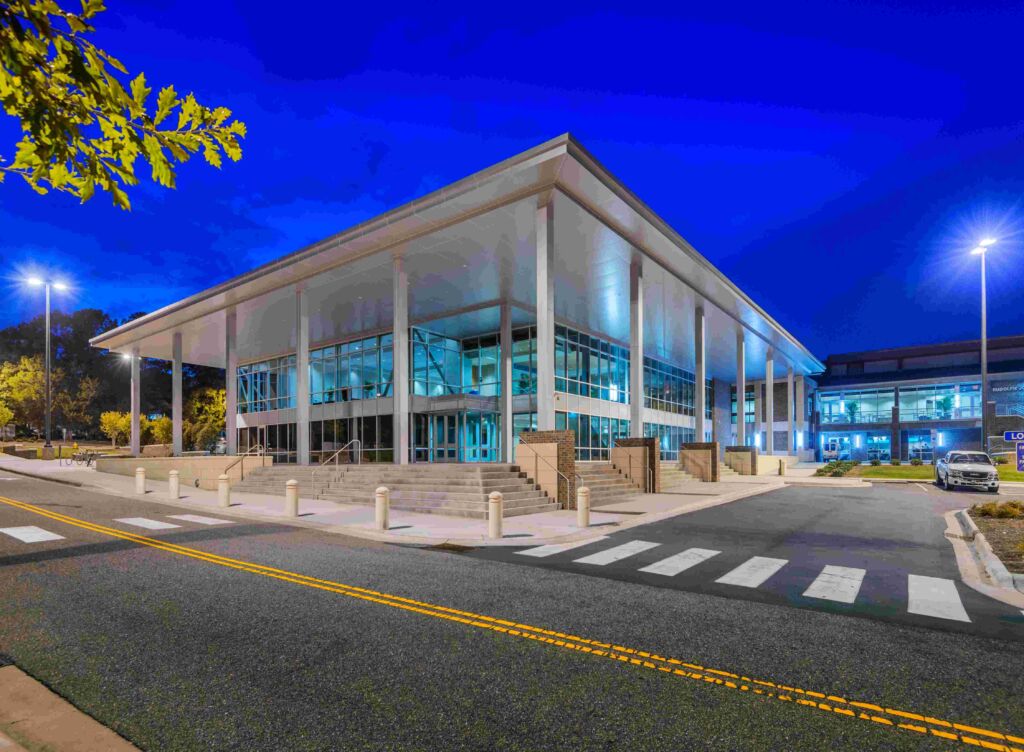Fayetteville State University, Rudolph Jones Student Center
- Location: Fayetteville, NC
- Architect: SFL+A Architects
Fayetteville State University’s new student center caters to the student’s every need. A 69,000 SF renovation and 40,000 SF addition to the existing building combines all the student services for easy access. The building houses student body services, university post office, a 500 seat ballroom, student activity lounge, game room, late night grill, cafeteria, and a 100 seat Movie Theater. The spacious concourse and 24foot curtain walls allow natural light to flood throughout the building.

