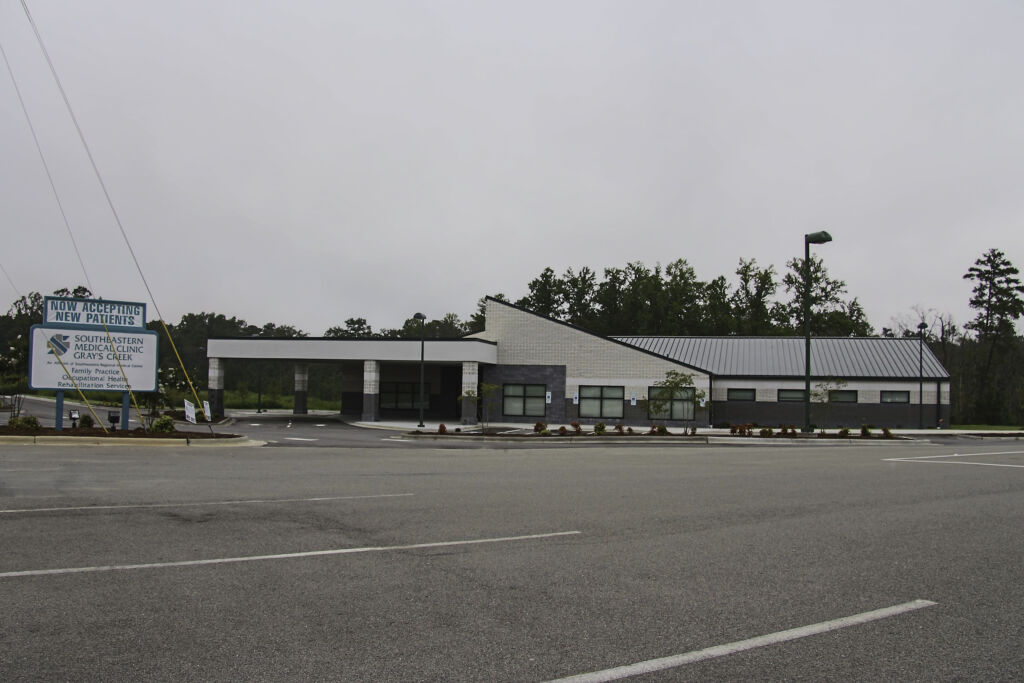
Southeastern Grays Creek
- Location – Gray’s Creek, NC
- Architect – KSQ/Peterson (formerly Peterson Associates, P.A.)
- The project includes construction for a 11,000 SF Family Practice Center which consist of a reception area, examination rooms, and an x-ray room. The building includes ceramic tile, thermal insulation, metal studs, acoustical ceilings, automatic doors, and a standing seam metal roof.
