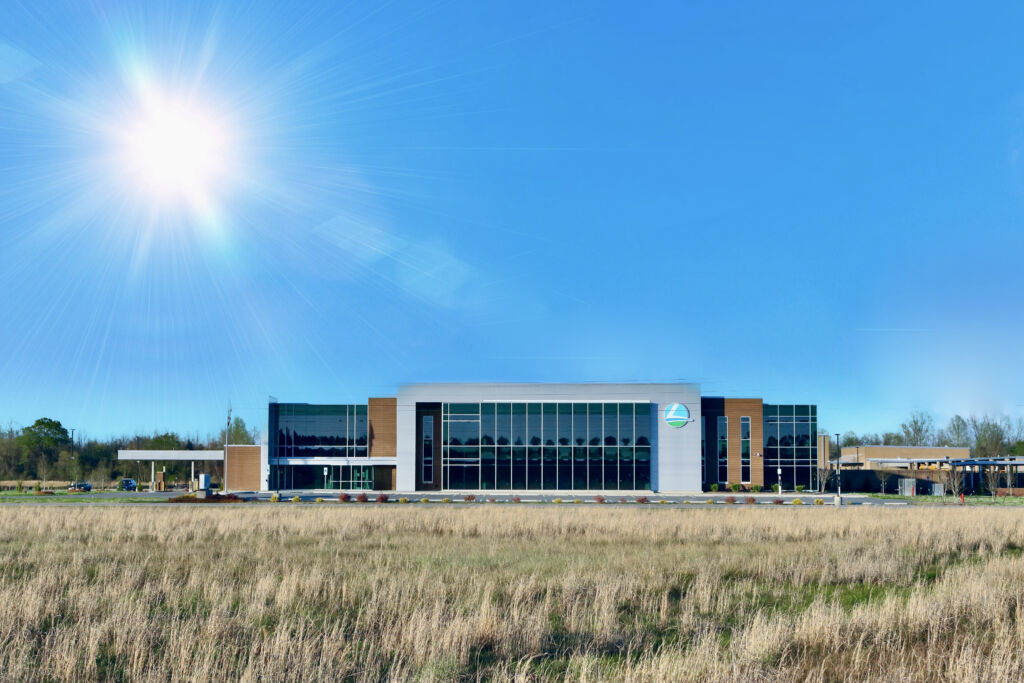
Lumbee River Electric Membership Cooperation Headquarters
- Location: Pembroke, NC
- Architect: SFLA Architects
- The brand new Lumbee River EMC Headquarters includes an up-to-date training room, state-of-the-art board room, and a control room with state-of-the-art features so there can be a response to emergencies quickly and efficiently. There are sleep rooms for the lineman and an on site gym for all employees.
- The building will be energy efficient, use a lot of natural daylight, and provide a modern work environment. We incorporated “Sage Glass” on the building which automatically tents glazing according to the suns position.
- Office Building: 34,416 sqft
- Warehouse: 28,871 sqft – Includes indoor and outside storage capacity.
- Garage:11,782 sqft – Full service working commercial garage.
- Vehicle Shed: 14,040 sqft
