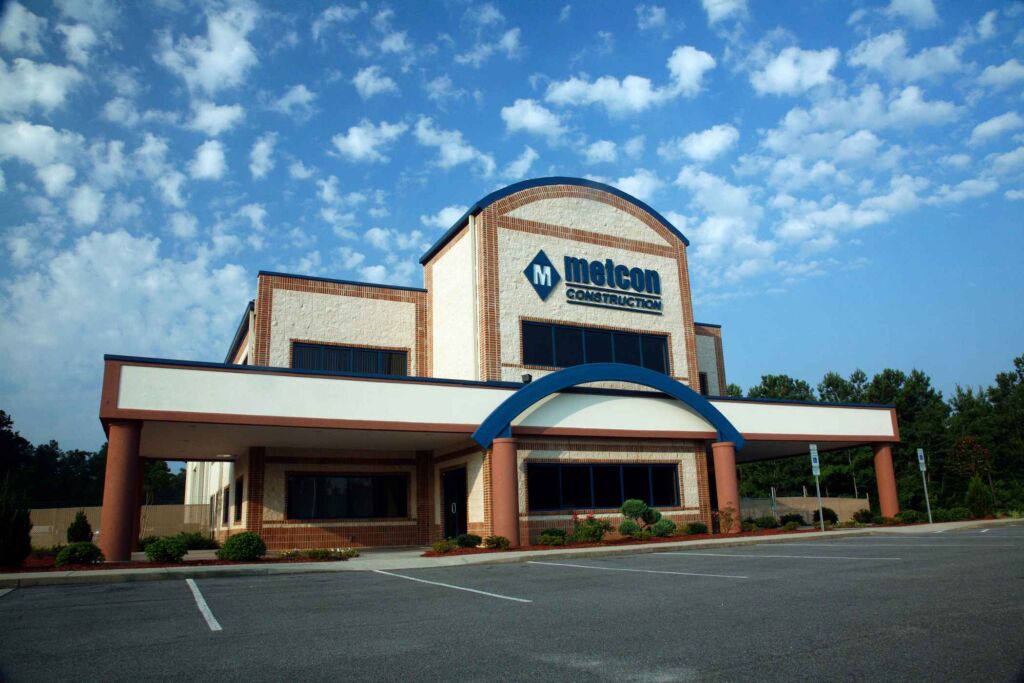
Metcon, Inc.
- Location: Pembroke, NC
- Architect: Billy Hoffman
A design-build project that includes a two story 16,500 SF Office and Operations Center for Metcon, Inc. This corporate headquarters features includes conference/training spaces, private offices and large communal work areas. The facility also has an attached warehouse and maintenance area. Construction systems consist of pre-engineered metal building shell with brick veneer. Interior framing is wood post and beam supporting engineered flooring system.
