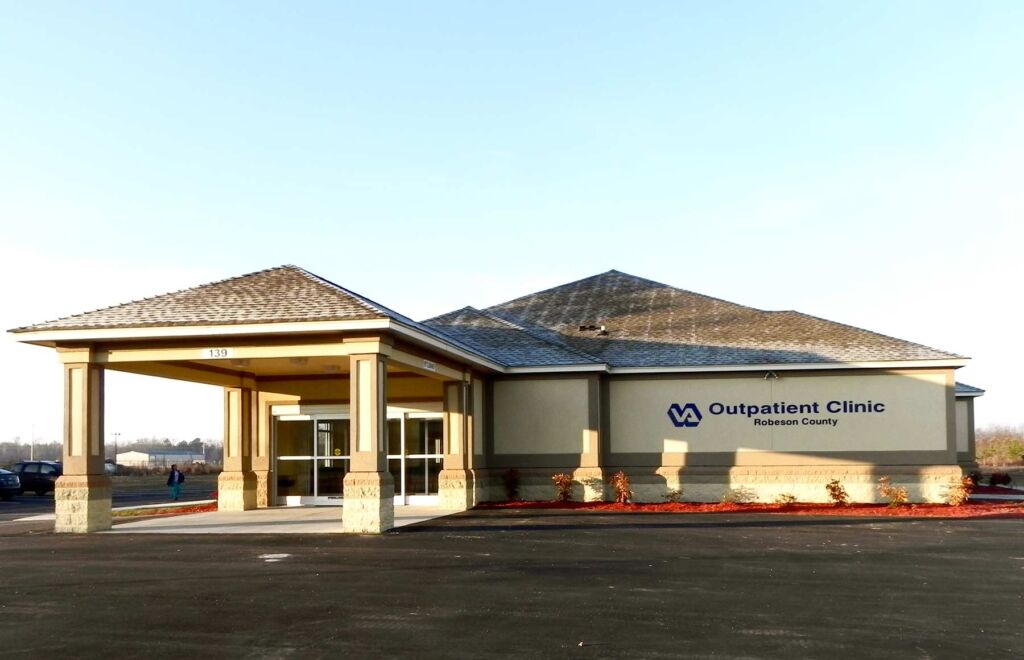Veterans Administration CBOC
- Location: Pembroke, NC
- Architect: Billy Hoffman
New 6,923 SF wood framed, stone/stucco veneer building with 4 acre site development including parking lot and landscaping. Clinic will serve three surrounding counties and will provide medical, optical, psychiatric, and dietician services. Building will also serve as a hub for the areas Home Based Practitioner Care service. Project included two conference spaces, blood specimen lab, seven exam rooms, four psychiatric/social evaluation rooms, five staff offices, and kitchenette, staff lounge with a centralized computer IT room.

