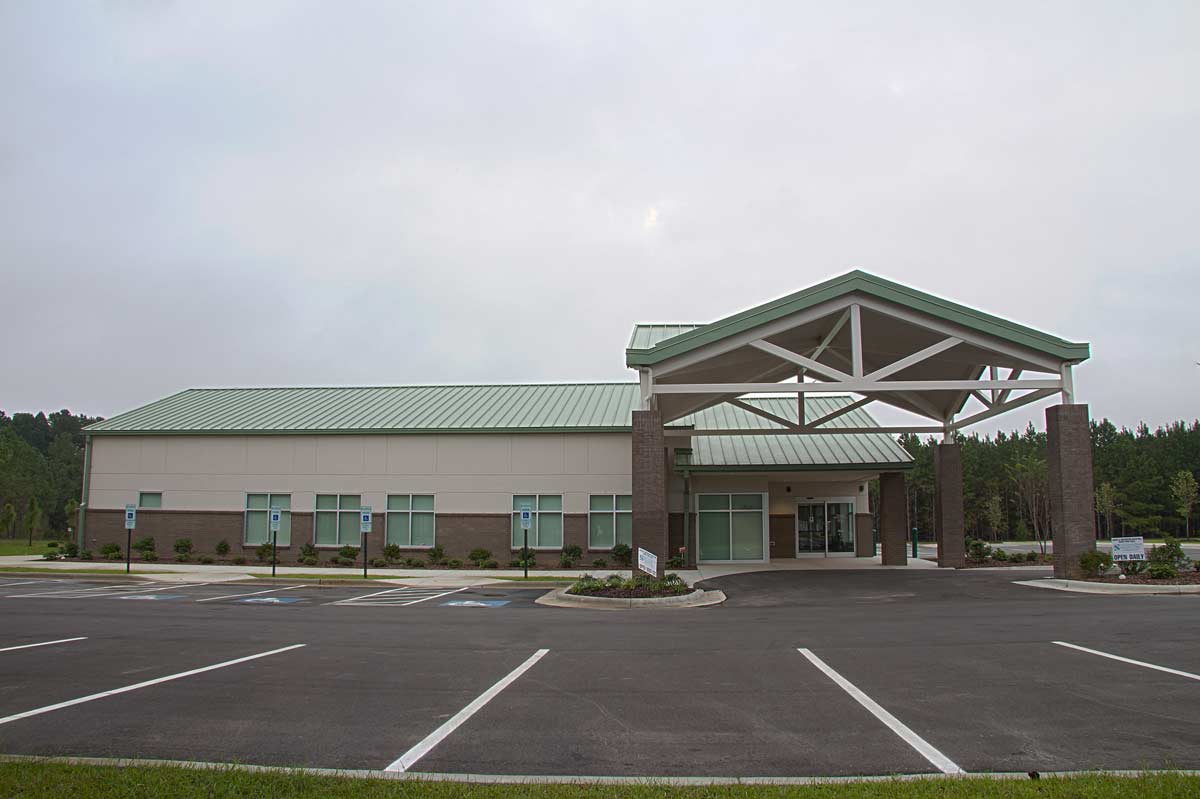Southeastern Regional Medical Center
- Location – Red Springs, NC
- Architect – Peterson Associates
11,500 square feet building along with site improvements to accommodate the new facility. The new Family Practice Center consists of a reception area, examination rooms, and an x-ray room.
The scope includes clearing, earthwork, storm sewer, water and sanitary sewer, site concrete, asphalt paving and landscaping. The building consist of concrete slab, and a structural steel frame with curtain wall system, with a standing seam metal roof, masonry and EIFS exterior finishes. Interior includes: metal and framing, drywall acoustical ceiling system, storefront glazing, painting, carpet & tile, X-ray protection, door frames and builders hardware, HVAC plumbing, electric, alarm, data/phones, ethernet and signage work.

